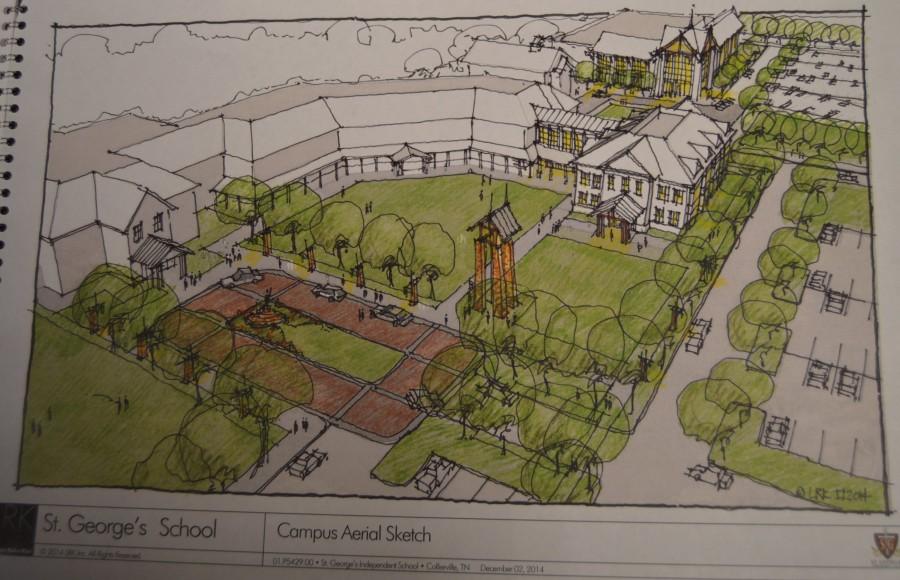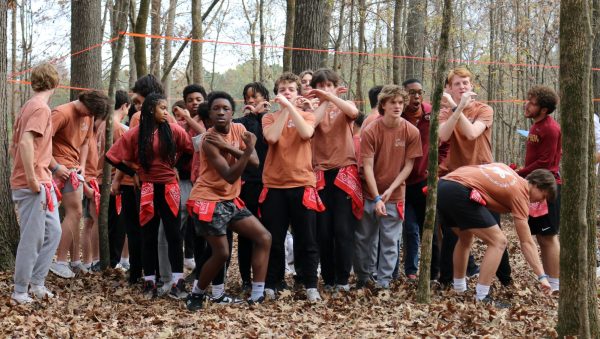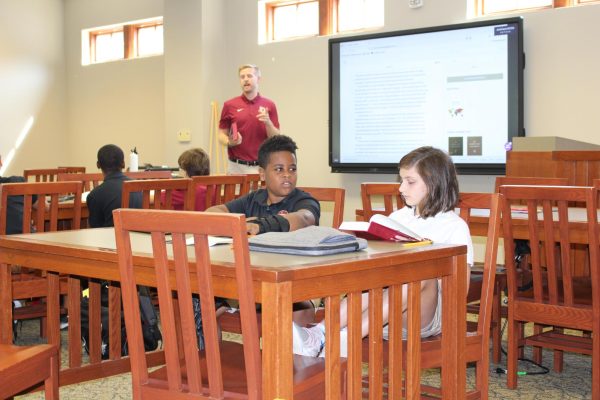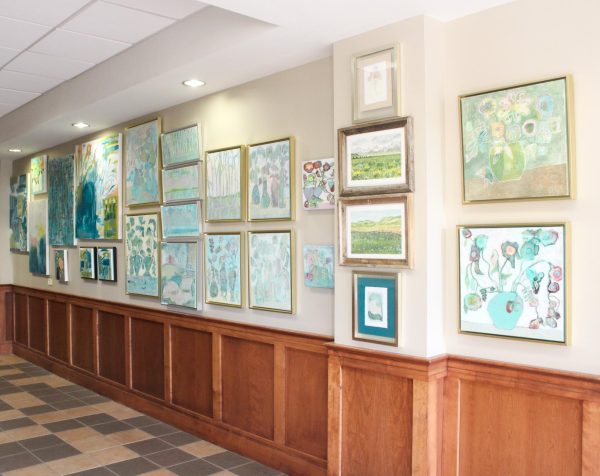It’s happening!
St. George’s announces new addition
Photo: Taylor Owens '15
Artist’s rendering of the proposed new building to the school. The new building will house admissions offices and more space for the art department.
With serious donors on board and plans regarding construction and location established, a new building, which will be home to creative and collaborative thinking, is now in the works.
President William Taylor said that this new addition has been a goal for a couple years, but it has just recently gained momentum.
“About a year and a half ago, Mr. Taylor and the Board of Trustees convened a committee to look at our site plan, [seeing] what our school and our program needs between now and ten years from now,” Director of Advancement Mr. Jay Philpott said.
Together, they worked with a local architecture firm, Looney Ricks Kiss, to establish a plan that would “create an entry experience,” including groves of trees, the new academic building entrance and “ultimately, a performing arts center,” according to Mr. Philpott.
This new plan could not be approached lightly, since the structure itself would cost about three million dollars and the exterior features, such as roadways, parking lots and landscaping, would cost over one million dollars. However, the new building is able to be discussed critically now because of the donors that have either already donated money or expressed serious interest.
While the status of the building is getting closer to being official as donors continue to provide the necessary funds, plans of what exactly the building would consist of are being finalized.
As of now, the plan is to rework the entire front of the school, and the new building itself would facilitate classroom space for the arts, as well as an innovation lab, brainstorming room, and the new location of the admissions office. This renovation would also improve the current parking situation, increasing the number of parking spots from 251 to 580.
“The whole campus will start to look different,” Mr. Taylor said.
This new addition would also alleviate the Collierville campus’ space crunch issue.
“We desperately need classroom space, and students need a place of their own,” Mr. Philpott said. “We have basically four to five teachers in the upper school that aren’t sharing a classroom. The idea is to create basically an eight-classroom addition to campus, affixed or adjoined to the school.”
Many teachers who are apart of the fine arts department expressed their excitement for the upcoming building, as it benefits both the arts program at St. George’s and the amount of new classroom space for other subjects with the room that will be left after the arts classrooms switch over.
“I think that it’s absolutely fabulous to have a building that’s dedicated to the arts,” Ms. Rose said, who teaches art to middle and upper school students and is the chair of the fine arts department. “We all know that perception is everything, and when you have a building that’s dedicated to the arts, it’s how [fine arts] will be perceived publicly, and I think that’s an important issue.”
Currently, the new building is expected to break ground sometime between this April and commencement, dependent on funds and construction permits.












